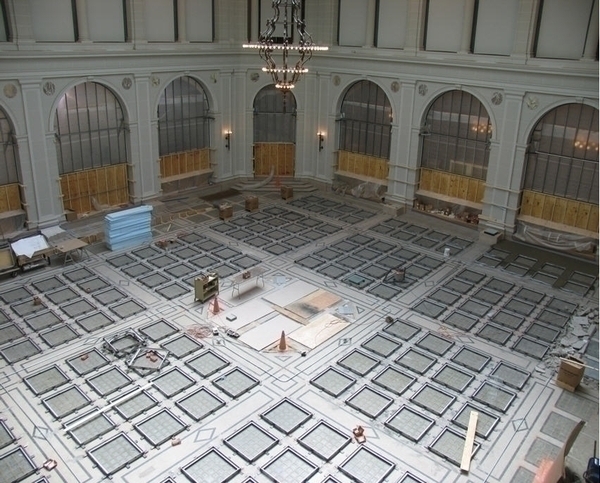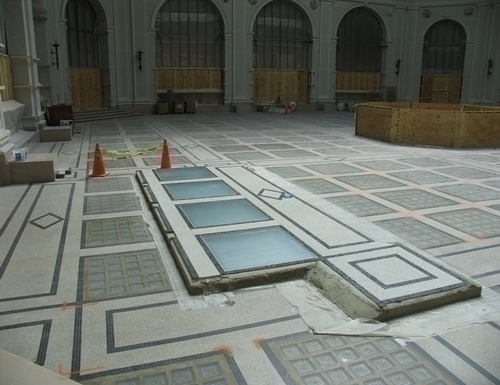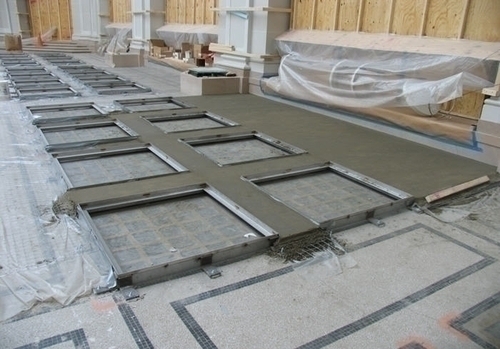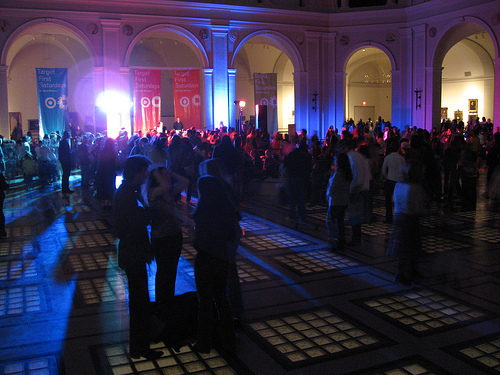Beaux-Arts Court Gets a New Floor

Postcard of the plan for the Brooklyn Museum as envisioned by McKim, Mead, & White in 1893.
The original design plan for the Brooklyn Museum, developed by McKim, Mead, & White in 1893, called for a building of about 500 feet long on each side. The Museum was planned to be 3 times as large, with four courts proposed each about 150 feet square to be roofed with glass. Only one of these quadrants was actually built and it now is the Museum’s prime public indoor space, and the site of the dance parties at our famous Target First Saturdays.

If you’ve been in the building lately, the noise heard all around the eastern part of the museum is the result of our project to create a new glass floor in our third floor Court. The 10,000 square foot glass block floor in the Court has been deteriorating for many years. The glass tile and reinforced concrete panels are only 1 ¼” thick, and this unusually light structure was achieved by custom fabricating panels so that the concrete works integrally with the glass to create a stiff membrane. Over the course of 80 years many glass blocks have broken through use. Repairing the number of cracked blocks that are now there is no longer practical, so a new approach was needed to solve the problem. With support from the State of New York, the Museum was able to create a solution that would be durable, long lasting, and appropriate to the space.

Court currently under construction.
In order to create a floor that was in the spirit of the original design, we decided to preserve the existing glass tile, terrazzo, and marble mosaic tile and construct a new floor 4-1/2” above it, aligning with the level of the first tread in the steps at the four corners of the space. The new floor is made of laminated glass panels each the size of the original pre-cast concrete panels, supported on steel frames. The areas that were terrazzo will be replaced with new terrazzo to match the original. In order to make sure the floor will look the way we wanted we did a mockup, which satisfied our requirements.

Glass floors are a relatively new idea, and only possible because of advances in glass technology that have been rapid in the last decades. The glass is actually a three layer “club sandwich,” about 2” thick, that supports as much load as the building code requires. It has a special slip resistant coating, and small bumps to make it easy to walk over. Between the layers are films that prevent the transmission of ultraviolet rays that could be damaging to art installed on the floor below in our Hall of Americas.

In the Court, the original floor panels will be obscured but still slightly visible through the new glass. This approach allows a person to see the old floor through the new one – an effect that should be quite interesting. When the new floor is completed the plastic panels in the ceiling of the Hall of the Americas below can be removed, restoring its original deeply coffered appearance with the underside of the original glass tiles exposed. Mockups indicate that from the Hall of the Americas, the view to the original glass blocks will be essentially unchanged and the amount of light transmitted will not be noticeably reduced.
In addition to the new floor, we are installing new sprinklers, a new ramp both for improved access, and the nearby bathrooms will be upgraded. After the Court opens there will be a new catering kitchen to service events in the space. Right now the contractors are finishing installing the frames and making the setting bed for the terrazzo panels. The next step will be to install the terrazzo and new glass panels which are being fabricated off site, then the court will reopen to the dance party at the October Target First Saturday.


Ann K. Webster is the Vice Director of Planning at the Brooklyn Museum. Prior to coming here, she developed and executed capital projects for CUNY (Brooklyn College and Hostos Community College) and Metropolitan Museum of Art (at the Cloisters). She was trained as an architect and has degrees from Wesleyan and Columbia Universities.
