Sloping the Floor for Accessibility
The Museum’s Kevorkian Gallery, on the third floor, has housed twelve large, alabaster reliefs that come from Nimrud, Iraq, ever since they arrived at the Museum in the 1930s. The works date from 8th century BC Assyria and dominate the room. These large carved slabs are covered with muscular, stately, and fantastic figures adorned with hats, earrings and amulets. As they process across our gallery in sandals, they carry small bags, and many have both weapons and jewels. Cuneiform writing covers sections of their bodies in lacy overlay.
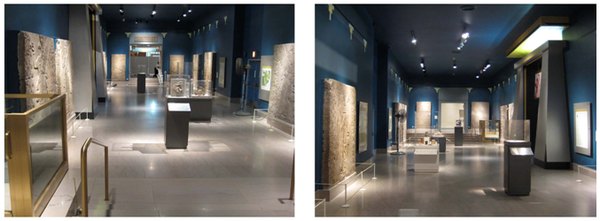
Views of the Kevorkian Gallery prior to recent construction. Courtesy Polshek Partnership Architects.
The room in which they are housed had, until recently, stairs at both the east and west entries, which lead to the Beaux-Arts Court and West Wing elevator, respectively. A lift on the west side, and a stair-crawler, on the east side were installed to provide access to people with disabilities, but these machines cluttered the room, had operational problems, and were inconvenient to use. When the Museum received a grant from New York State to address access on the third floor for people with disabilities, an opportunity arose to finally do something about the steps.
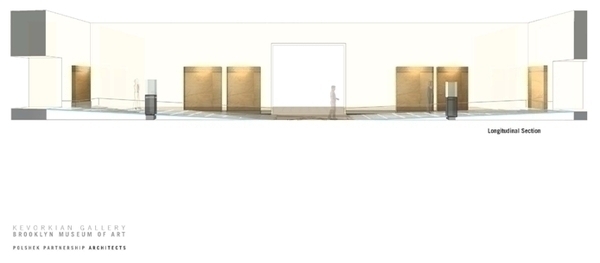
Section View, Kevorkian Gallery, Renovations Fall 2009 . Courtesy Polshek Partnership Architects.
Initially, it was hoped that short ramps might solve the problem, and various configurations were explored. According to the American with Disabilities Act, a ramp must be no more than 8% in slope – meaning that for each rise of 1″, the ramp must be 1 foot long. All the ramps we designed seemed much too intrusive in the narrow room. Finally it was understood that actually sloping the entire floor would be less disruptive than building ramps, and actually this type of construction would not be considered a ramp by the Building Department, as the slope would actually be less than an 8% ramp when tilting the floor over such a long distance.
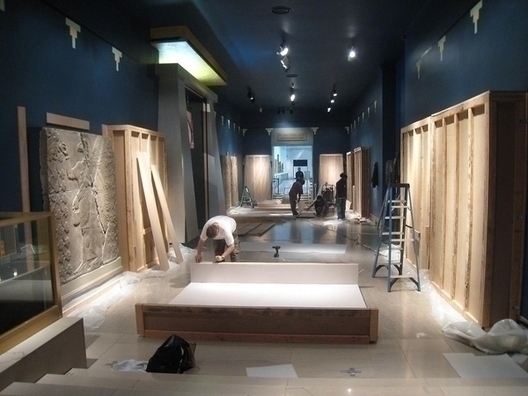
Our strategy had the advantage of allowing the reliefs to be kept in their original installation locations. Before any work began, the reliefs were protected in place.
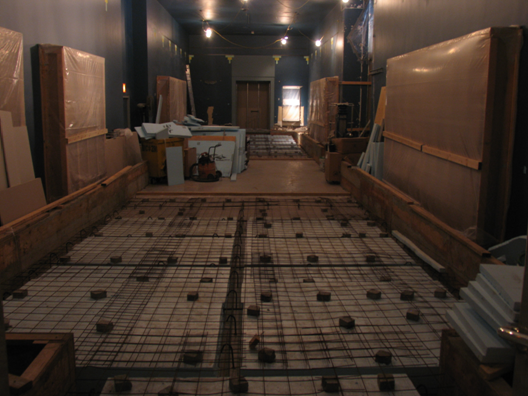
The new ramps, extending from each of the end entries, were built on top of the existing floor with minimal demolition. As terrazzo is a material found throughout the building, it was chosen for the ramps. They were poured over a concrete structure, and ground down to their final finish. A protective rail was anchored into the ramp, and the room was updated with new lighting, signage, and other graphic material.
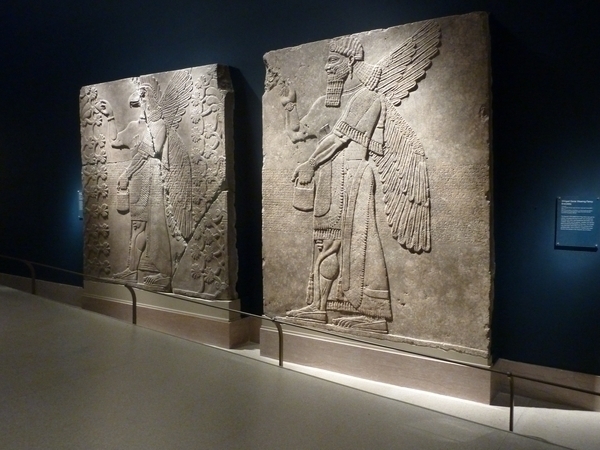
The resulting gallery has solved a number of problems at once, and has reinvigorated these fascinating men and genies.
The project team consisted of Brooklyn Museum’s Planning, Conservation, Collection and Design Departments, Polshek Partnership Architects, Gilbane Building Company, and EW Howell, General Contractors. The floor was executed by Port Morris Tile and Marble.

Ann K. Webster is the Vice Director of Planning at the Brooklyn Museum. Prior to coming here, she developed and executed capital projects for CUNY (Brooklyn College and Hostos Community College) and Metropolitan Museum of Art (at the Cloisters). She was trained as an architect and has degrees from Wesleyan and Columbia Universities.
