Building is easy, but launching is hard.
If you think about it, building a project is fairly straightforward. It’s a one way street of sorts; a controlled process with steps involved, tests we can run, and timelines that make sense. Launching something like ASK feels harder because there are a lot of moving parts. Things don’t always fall into the order you think they should, data doesn’t always make sense at first glance, and you’ve got an unpredictable audience of visitors working with you. It’s a little more like jumping off a cliff and needing a lot of help to figure out how to parachute.
ASK is a little bit more complicated than an average app launch; we reconfigured the whole entry experience because the ASK team—who work in full view of the public—need to be a part of it. Early testing has shown us that visitors are interested seeing the ASK team work and the knowledge there are real people answering questions has been very compelling. The ASK team working in full view of visitors seem to be vital to the project’s success and this means we’re launching two related, but separate components: an app and a visible human presence within the experience.
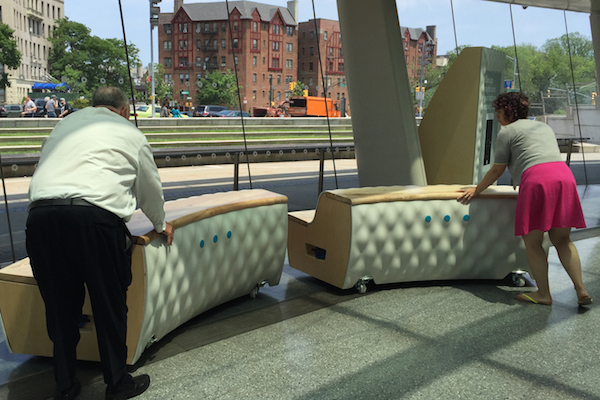
There are some days when Sara and I think movable furniture was both the best and worst idea we ever had. Even our director has been seen helping configure our furniture setup at times.
In our case, the moving parts are quite literal. The lobby now consists of movable furniture which will let us configure and reconfigure how the ASK team becomes part of this space. As we continue through the summer, you’ll find us testing the ASK team setup in various locations. When thinking about how to place the ASK team, we are considering both the visibility and working process of the team—are they visible, is the space too distracting to get work done, are visitors able to approach the team while also being mindful of the work they are doing? The physical space is a consideration—are there enough power outlets for their desks, does traffic flow work in our favor? There are also practical considerations, too, like how much we have to move furniture to make a location feasible.
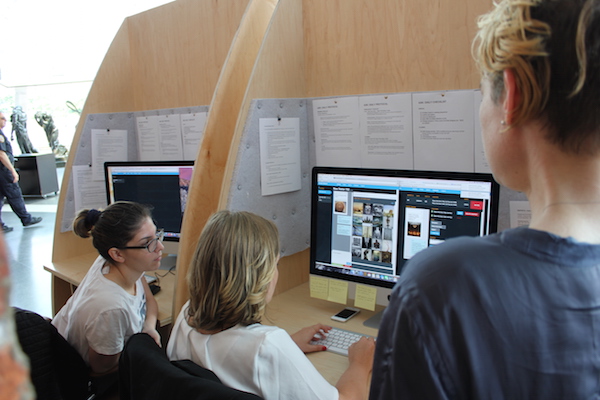
Our original setup with the ASK team working in the glass pavilion didn’t work so well with visitors more interested in getting to ticketing than engaging with the team.
We spent two weeks testing in our glass pavilion. The team was located just before the brick piers and they were on view as people entered the building; power benches were also located in the same area. Visitors were more interested in getting inside the main lobby to get to ticketing and they would breeze by the team quickly often not reading signs or even noticing their presence.
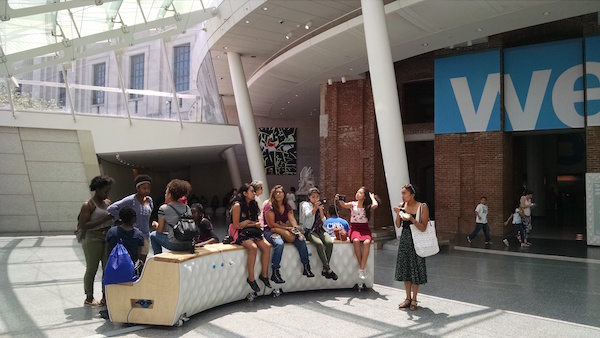
Visitors loved the benches in the pavilion setup, but they felt disjointed from the ASK team.
In this location, visitors would sit on the benches to charge their devices, but often they were at the end of their visit past the point at which the app would be useful. Limited availability of power outlets in the pavilion also meant that the benches and the hubs—the ASK team desks—could not work together as visual components and the setup felt disjointed. The pavilion also proved to be further complicated by the sheer number of events in the space that required moving the furniture almost daily. In the end, this location proved to have little traction and the result was our lowest use rates since launch.
Our second location test began when we moved the team to the area just off the lobby beyond the “art” doors. As part of the ticketing process, admissions staff would ask visitors if they had an iphone and, if so, they were given a special admission tag. Our visitor liaisons would see the special tags as people entered the “art” doors and could begin the greeting process, introducing the team, and helping visitors get started with their download.
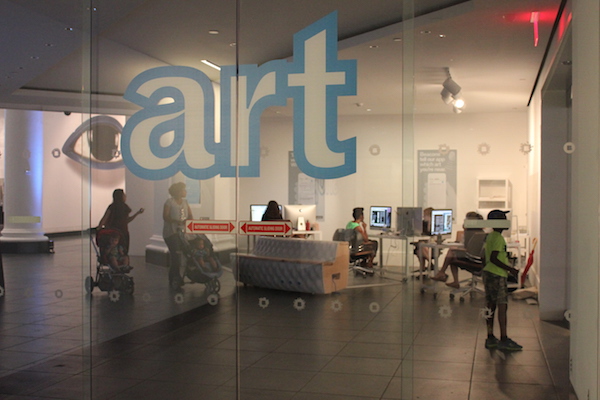
Our second round of testing moved the ASK team to an area just beyond the “art” doors. This worked well when traffic patterns were in our favor.
This setup worked exceedingly well for a couple of weeks because the natural traffic flow of the building worked in our favor. After most visitors received their ticket, they proceeded through the “art” doors to begin their visit where they would see the team and be greeted by our liaisons. However, once our special exhibitions—Sneakers and Faile—opened on July 10, many visitors began using the elevator on the opposite side of lobby, bypassing the team totally.
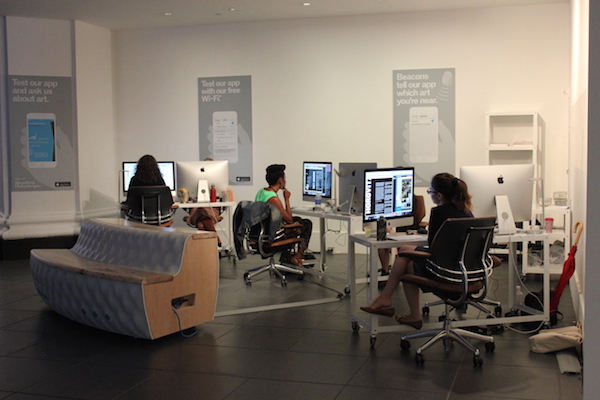
The setup just beyond the “art” doors allowed the ASK team a room of their own, which had its benefits.
Unlike the pavilion, the area off the lobby provided ample room for signage and integrated seating. Our visitor liaisons had a natural place to greet visitors as they came through the “art” doors. Even with our temporary set up, the area felt unified—it was clear this was a space dedicated to ASK where our staff were working and visitors were lounging. However, once the traffic flow changed, it was clear the benefits of the space couldn’t outweigh the lack of visibility.
Our next steps will be to move the team out into the lobby and into various galleries where their presence is feasible. On a logistical level, these locations are tough—that careful balance of team in the space, but not in the way…combined with endless moving of furniture controlled by the location of the nearest power outlet—makes for complicated puzzle. The trick is knowing just because the furniture is movable, doesn’t always mean it should move. During testing, we’ll need be disciplined to set things up and try a location fully before moving the parts around, so we can get an accurate read on what’s working (or not).

Shelley Bernstein is the former Vice Director of Digital Engagement & Technology at the Brooklyn Museum where she spearheaded digital projects with public participation at their center. In the most recent example—ASK Brooklyn Museum—visitors ask questions using their mobile devices and experts answer in real time. She organized three award-winning projects—Click! A Crowd-Curated Exhibition, Split Second: Indian Paintings, GO: a community-curated open studio project—which enabled the public to participate in the exhibition process.
Shelley was named one of the 40 Under 40 in Crain's New York Business and her work on the Museum's digital strategy has been featured in the New York Times.
In 2016, Shelley joined the staff at the Barnes Foundation as the Deputy Director of Digital Initiatives and Chief Experience Officer.


Start the conversation